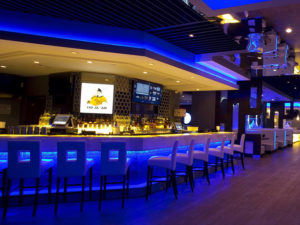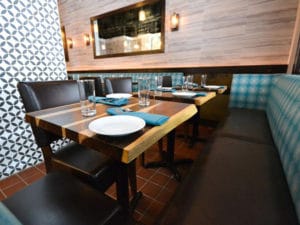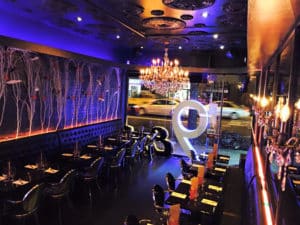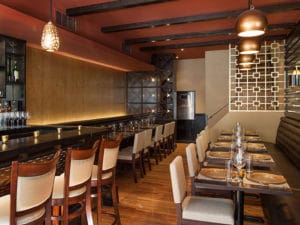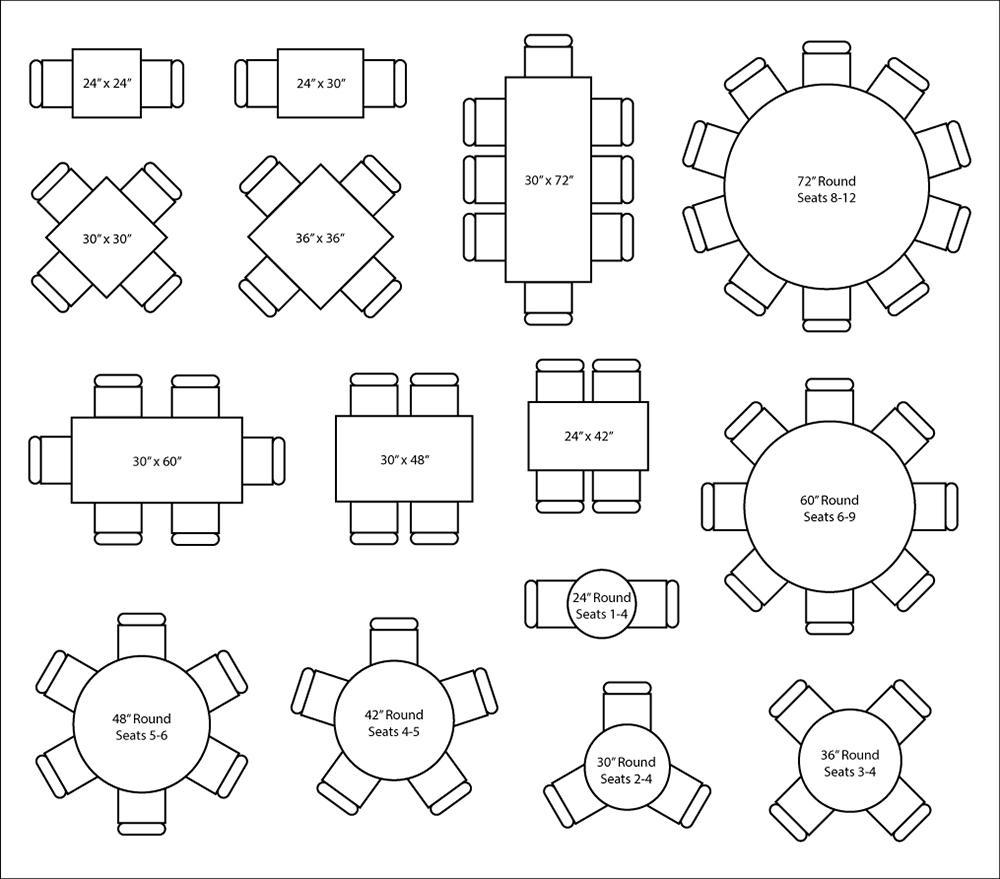Selecting the right seating layout is a difficult task because the possibilities are endless. However, there are general guidelines you can adhere to which will help you in your endeavors.
The overall space of your restaurant should be divided as such:
- Dining Room Area: 60%
- Kitchen, Cooking, Storage, Prep, etc: 40%
The recommended square footage per person is affected by the type of restaurant you wish to establish yourself as. It will determine how comfortable the dining experience your guests can have.
| Type of Restaurant |
Recommended Sq. Ft. Per Person |
| Fast Food |
11-14 |
| Cafeteria |
9-12 |
| Banquet |
10-11 |
| Table Service, Hotel/Club |
15-18 |
| Full Service Restaurant |
12-15 |
| Fine Dining |
18-20 |
Other seating specific guidelines you should practice:

Allow 18” from edge of table to chair back, and 24-30” for lateral seating.

Allow 42” between edges of square tables, This leaves 6“ of space for chairs to push out.

Allow 24” between corners of diagonal tables.
The standard table space per quest is 300 square inches, but because of the variety of restaurants out there, that number will vary as well if you want your guest to dine comfortably and have a great experience. For example, cafeterias employ trays which confine the meal to that space, whereas restaurants may need additional space for utensils and extra plates. Below we have mapped out the general seating accommodations of various table sizes.
| Diameter |
Circumference |
Guests Accommodated |
| 24″ |
75″ |
1-4 |
| 30″ |
93″ |
2-4 |
| 36″ |
112″ |
3-4 |
| 36-51″ |
112-160″ |
3-6 |
| 42″ |
132″ |
4-5 |
| 48″ |
151″ |
5-6 |
| 60″ |
188″ |
6-9 |
| 72″ |
226″ |
8-12 |

Although booth seating can be a bit more expensive, it allows for a larger number of seats per square foot.
 Allow 18” from edge of table to chair back, and 24-30” for lateral seating.
Allow 18” from edge of table to chair back, and 24-30” for lateral seating.
 Allow 42” between edges of square tables, This leaves 6“ of space for chairs to push out.
Allow 42” between edges of square tables, This leaves 6“ of space for chairs to push out.
 Allow 24” between corners of diagonal tables.
The standard table space per quest is 300 square inches, but because of the variety of restaurants out there, that number will vary as well if you want your guest to dine comfortably and have a great experience. For example, cafeterias employ trays which confine the meal to that space, whereas restaurants may need additional space for utensils and extra plates. Below we have mapped out the general seating accommodations of various table sizes.
Allow 24” between corners of diagonal tables.
The standard table space per quest is 300 square inches, but because of the variety of restaurants out there, that number will vary as well if you want your guest to dine comfortably and have a great experience. For example, cafeterias employ trays which confine the meal to that space, whereas restaurants may need additional space for utensils and extra plates. Below we have mapped out the general seating accommodations of various table sizes.
 Although booth seating can be a bit more expensive, it allows for a larger number of seats per square foot.
Although booth seating can be a bit more expensive, it allows for a larger number of seats per square foot. 
